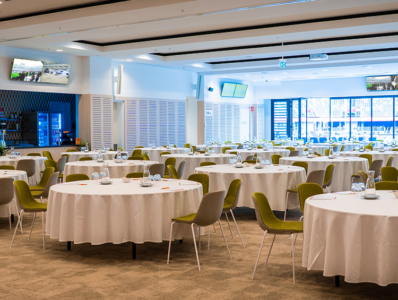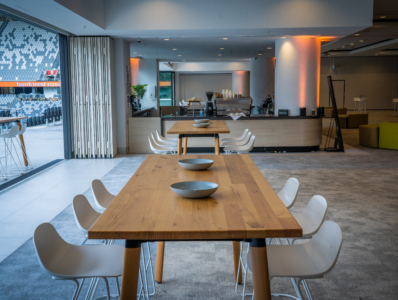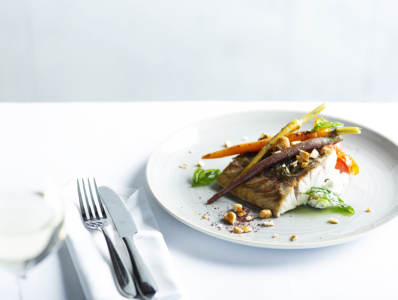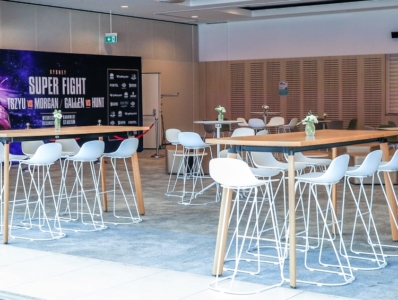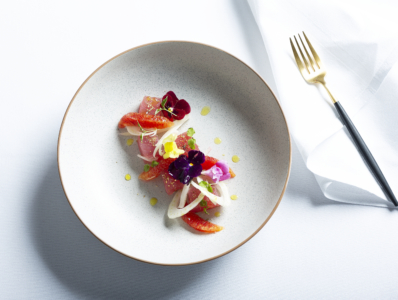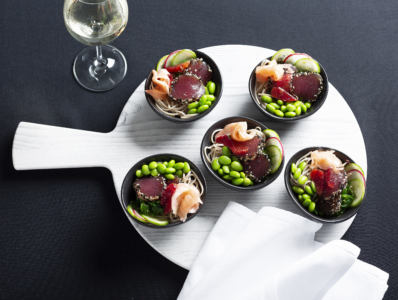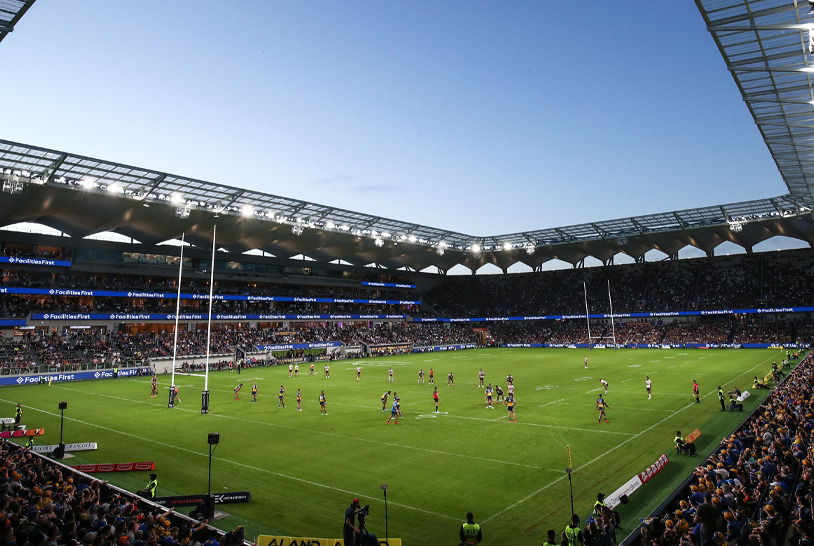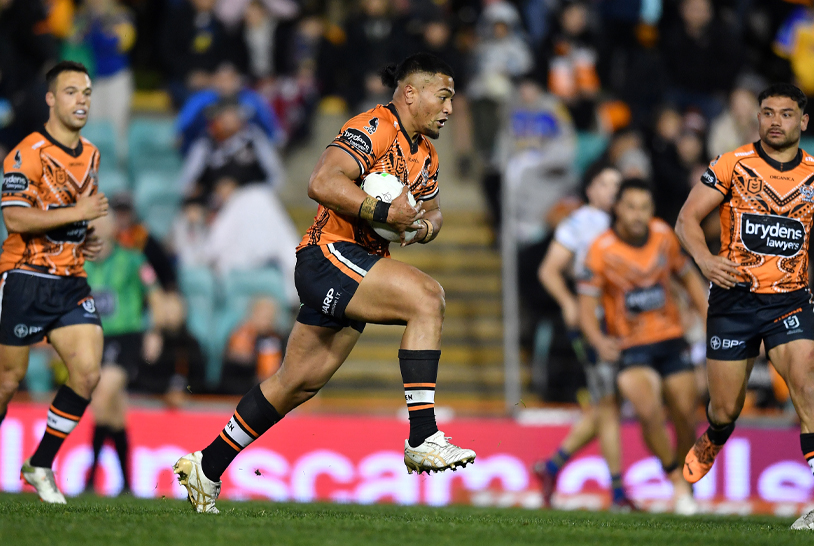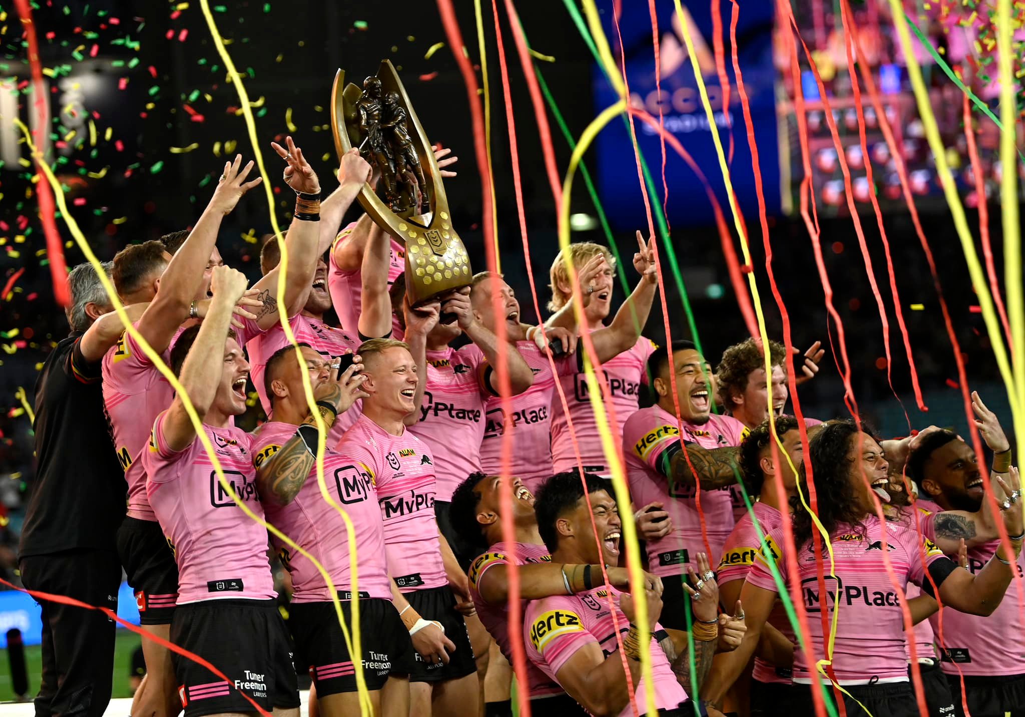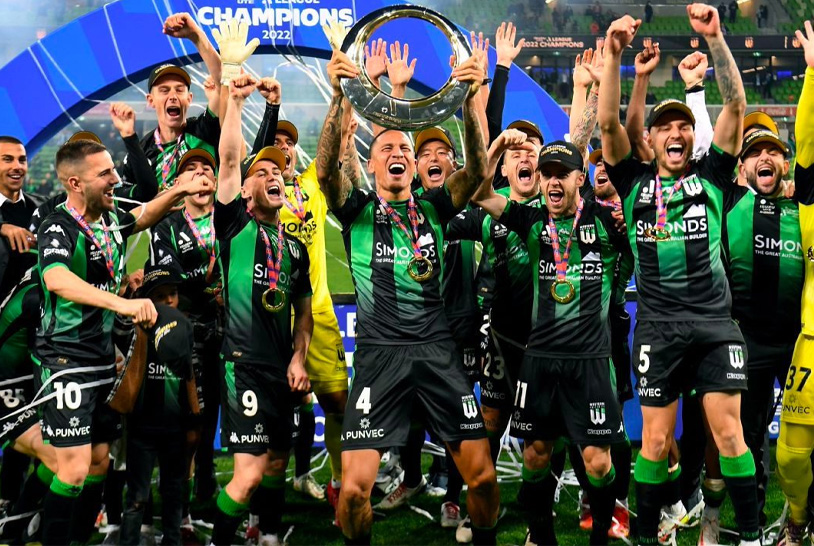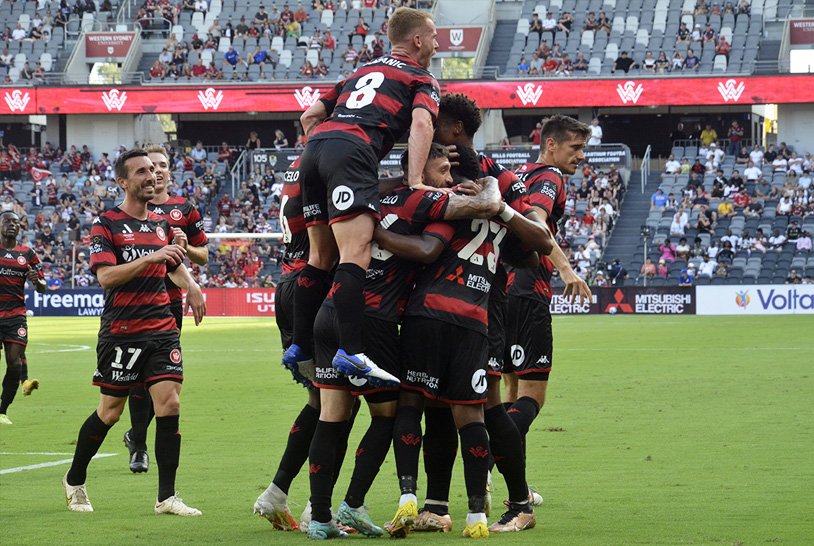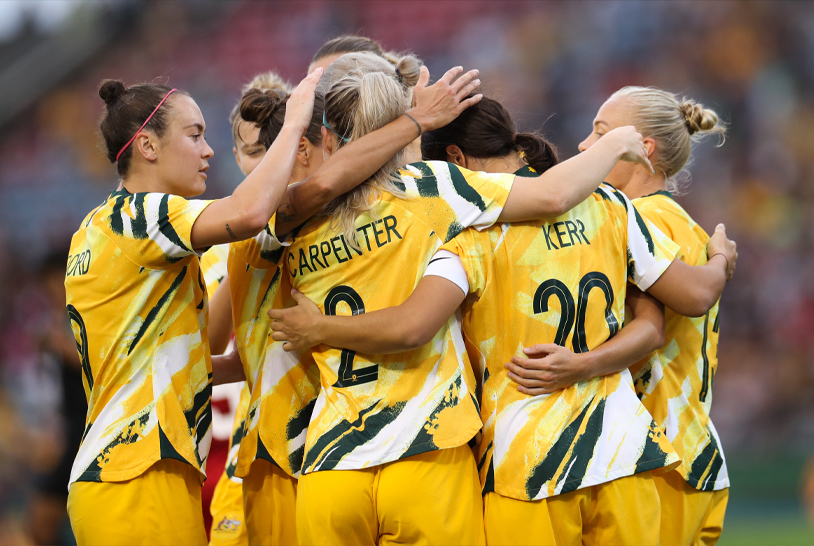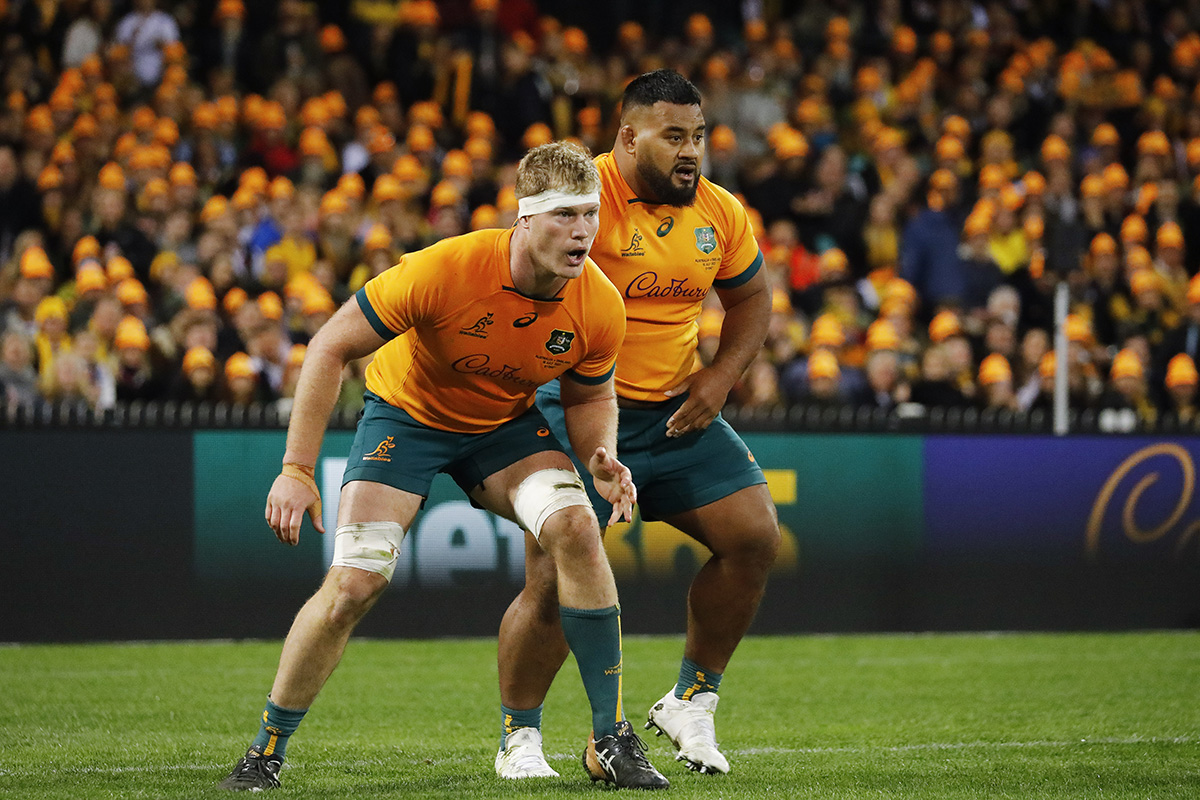Cumberland Lounge
The largest event space in CommBank Stadium, the flexible layout of the Cumberland Lounge can cater for up to 700 guests in its largest configuration.
Featuring floor to ceiling windows that allow natural light to fill the room and give guests direct sight of the playing field.
Through the use of 6 fully sound proof movable walls, the Cumberland Lounge can be easily divided into three dedicated smaller individual function areas, allowing for multiple events, break out spaces, or functions held simultaneously without disruption.
The Cumberland Lounge also features bi-fold glass doors – offering you the option of an enclosed function space or opening your event out to create a terraced alfresco feel overlooking CommBank Stadium’s field of play.
| Room Combinations | Theatre | Cocktail | Cabaret | Classroom | Banquet | Area |
|---|---|---|---|---|---|---|
| Cumberland Lounge + North & South Function Rooms (entire space) | 700 | 700 | 600 | 500 | 680 | 1410m² |
| Cumberland Lounge & North Function Room | 600 | 600 | 450 | 350 | 520 | 982m² |
| Cumberland Lounge & South Function Room | 600 | 600 | 450 | 350 | 520 | 982m² |
| Cumberland Lounge | 300 | 400 | 250 | 244 | 310 | 554m² |
| North Function Room | 280 | 300 | 225 | 200 | 250 | 428m² |
| South Function Room | 280 | 300 | 225 | 200 | 250 | 428m² |
Location: Level 1, Western Stand
Facilities and services:
- Abundant natural light
- Bi-fold doors for easy access to outdoor terrace
- Soundproof operable walls for multiple room configurations
- Audio visual and IPTV screens
- WiFi connectivity
Explore our Function Spaces
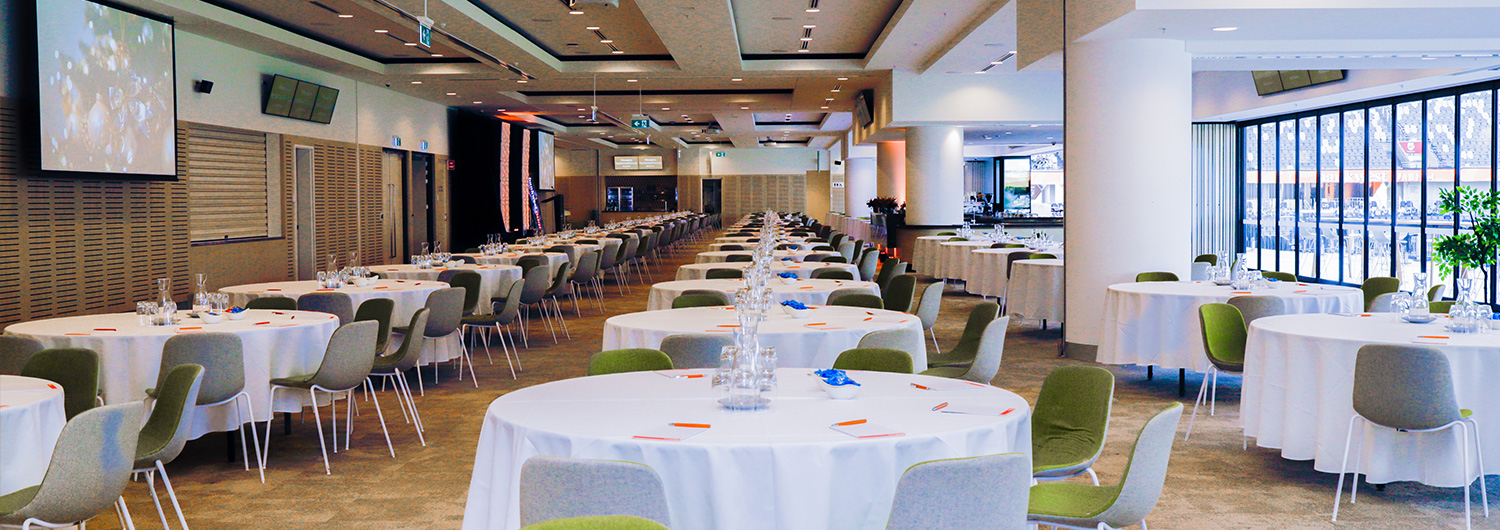
Cumberland Lounge
The flexible configuration of the Cumberland Lounge's three dedicated rooms, which may be combined into one larger room using all or some of the rooms, makes it suitable for intimate to large events.
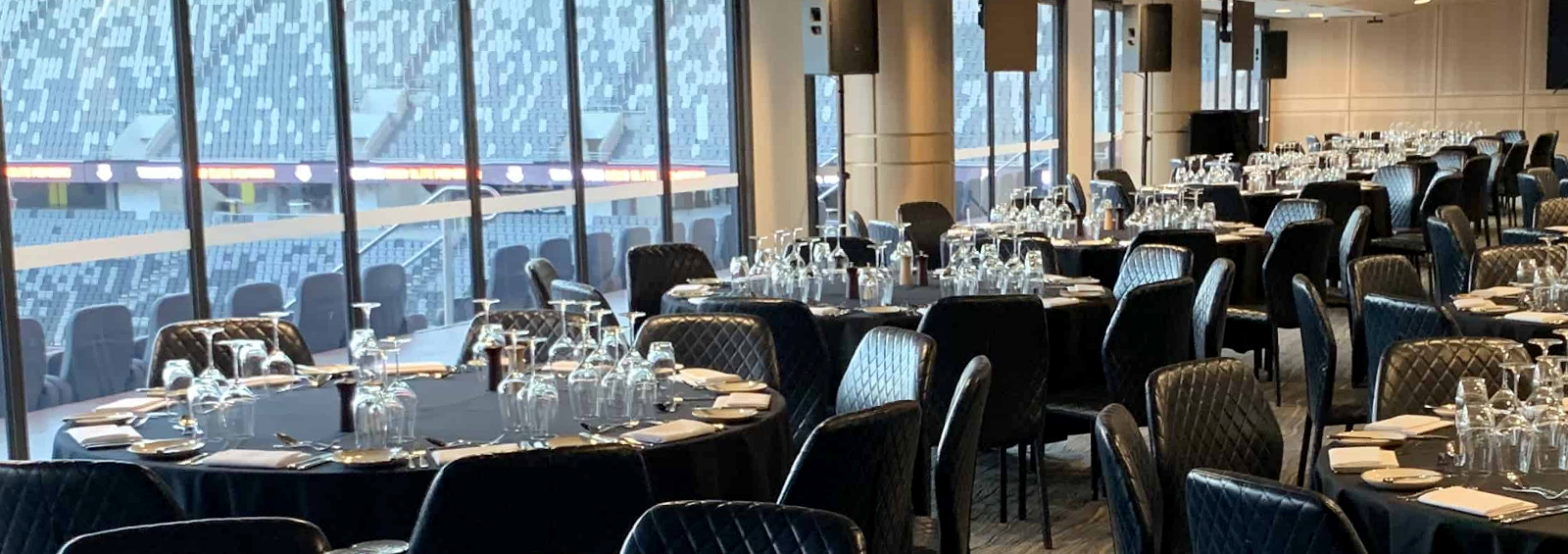
Directors Club
Centrally located on level 2 overlooking the the halfway line, this premium space provides incredible views of the Commbank Stadium playing field.
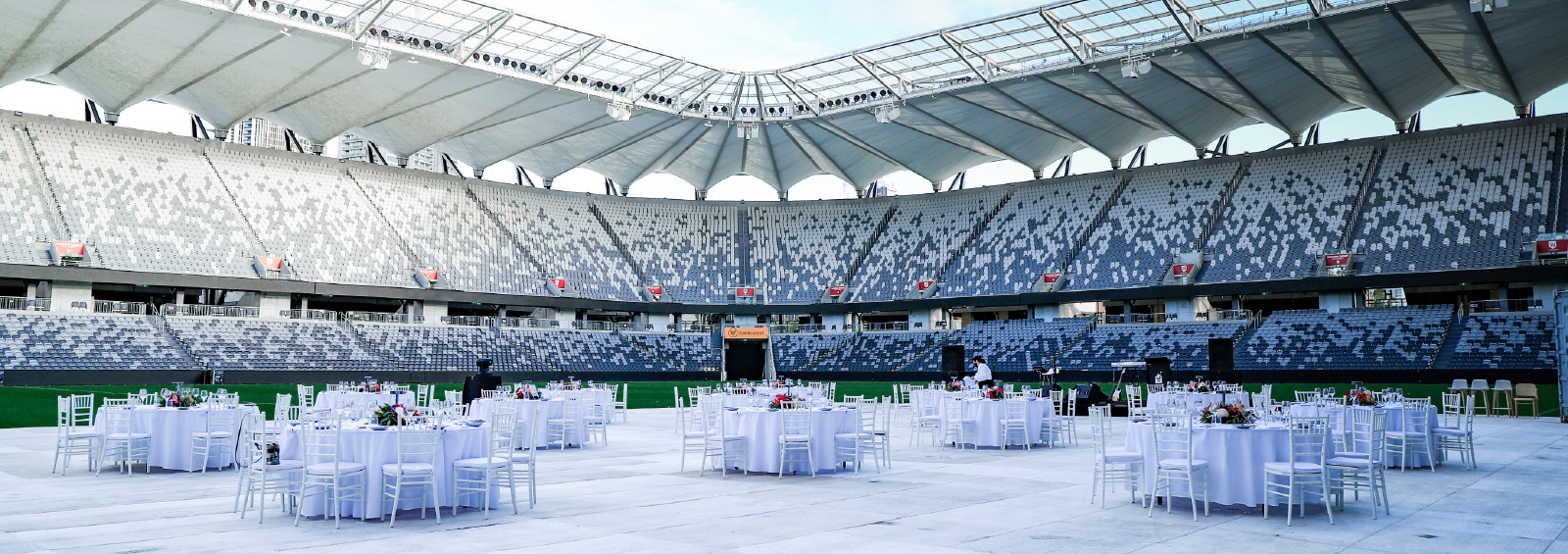
Field of Play
Create an experience like no other when you hold your event on Commbank Stadium's field!
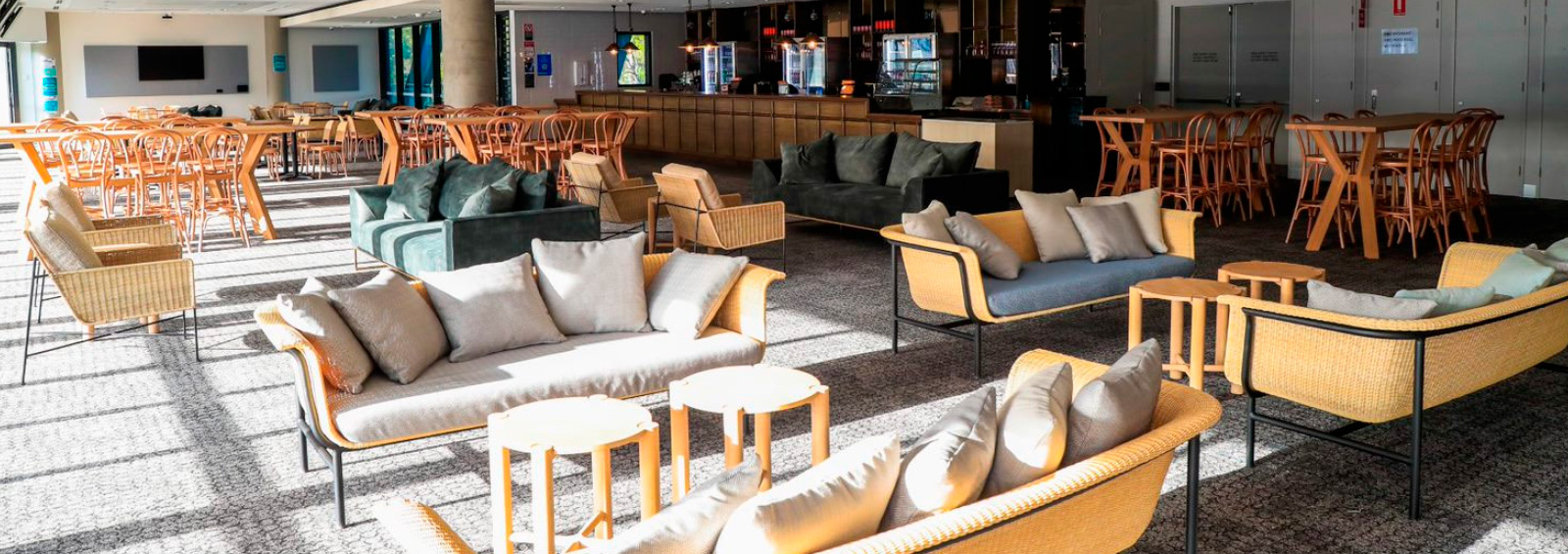
Networking Lounges
Our networking lounges boast open air, natural light, views of the playing field and the oversized digital screens.
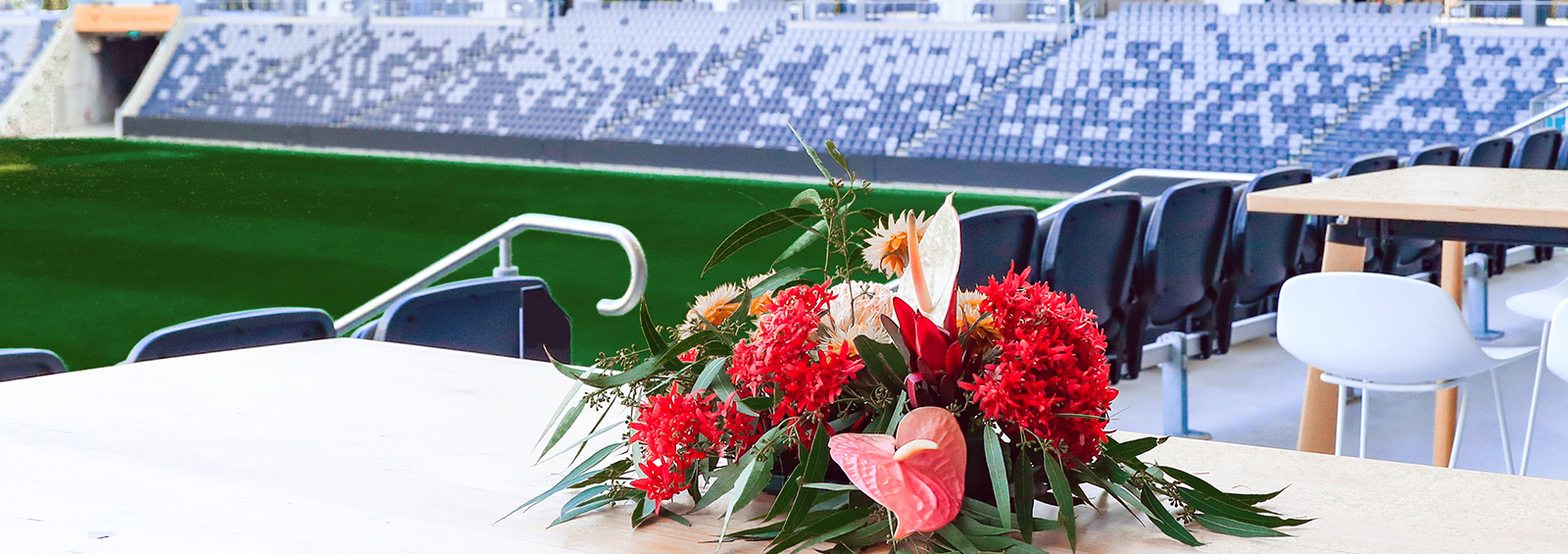
Outdoor Terraces
Our Terraces located on Level 2 provide an outdoor covered space for a unique event experience.
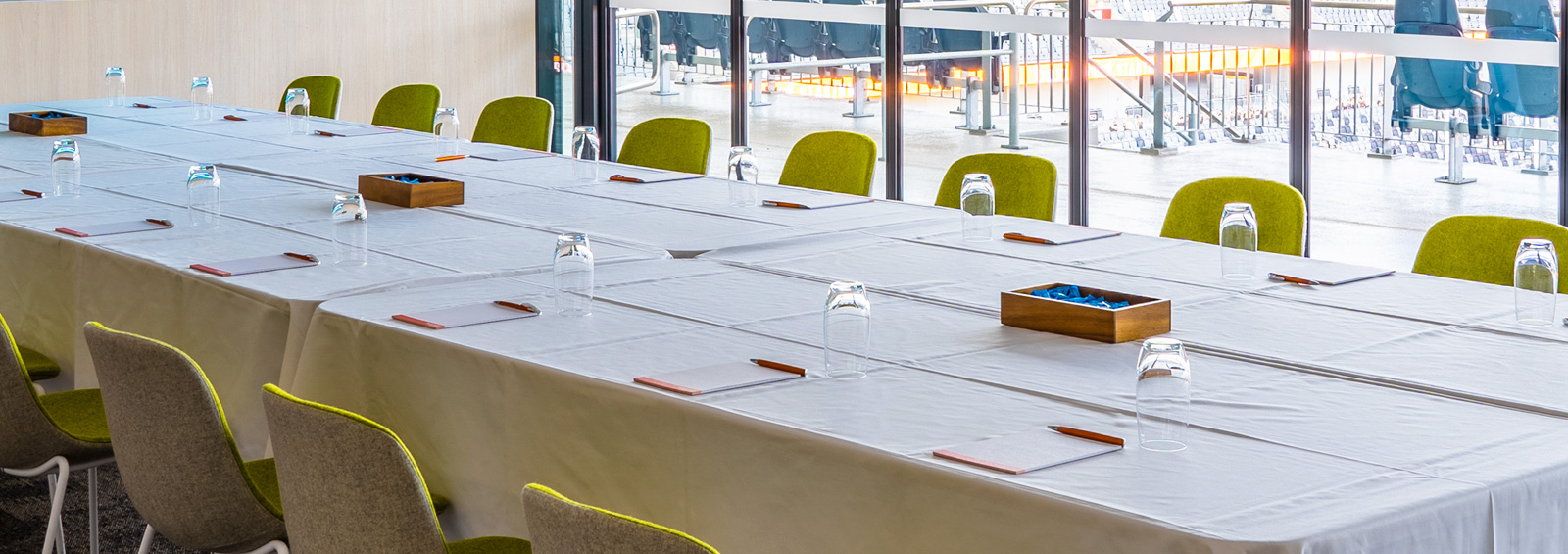
Private Suites
With unsurpassed views of the field, our suites are perfect for boardroom meetings, intimate dinners or cocktail events
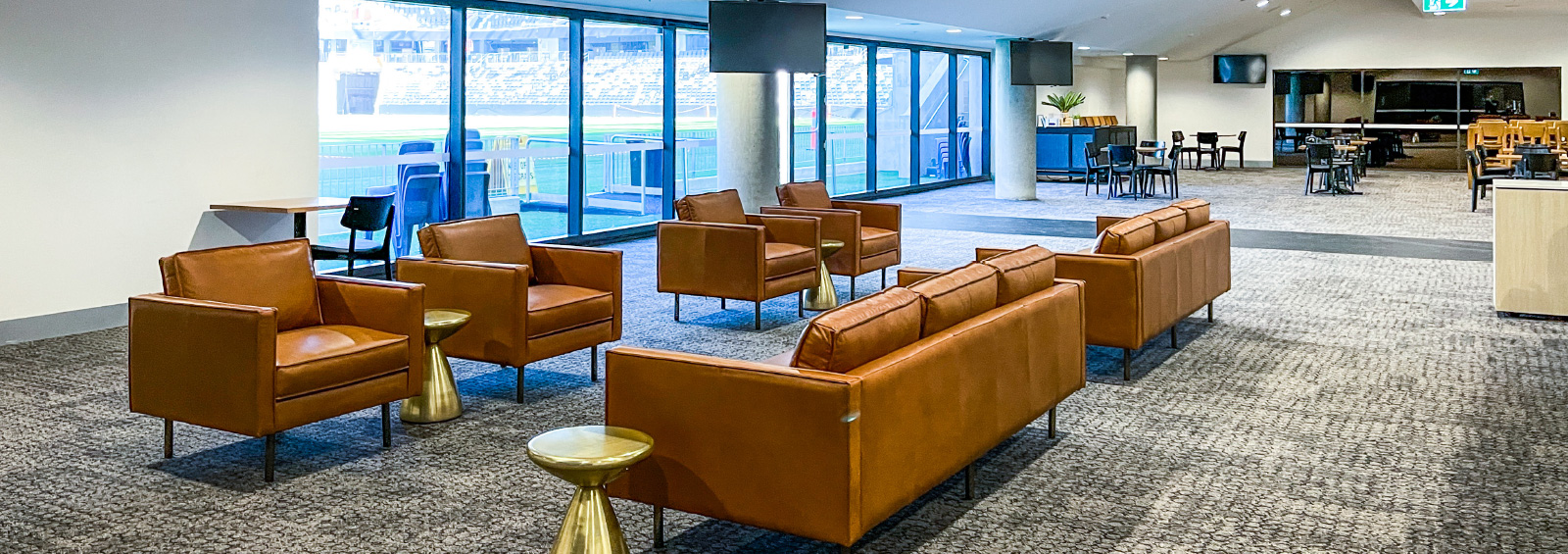
The Field Club
The two-ended configuration of the room makes it ideal for conferences, product launches, cocktail parties, breakout spaces and small exhibitions. Experience having the best of both worlds – a conference on one end of the room and product display on the other.
How can we help you?
Meetings and Events Call Back
Submit a request for a callback. One of our representatives will contact you shortly.
"*" indicates required fields
MASE Enquiry
Privacy Statement: We require the personal information requested in this form, in order for Accor Stadium to handle your enquiry or comments. For further information on Accor Stadium’s Privacy Policy, please click on the Privacy Policy link here.
"*" indicates required fields
